
Welcome to Encore:
Explore Our Modern Condo Designs
Discover Encore’s luxury studio, one, two, and three-bedroom condos, each thoughtfully designed to offer modern aesthetics and functional layouts. Enjoy high-end finishes, open-concept living spaces, and private balconies that bring the coastal ambiance into your home.
Welcome to a new standard of living—welcome to Encore.
Discover Your Perfect Floorplan
Explore the thoughtfully designed floorplans at Encore, where luxury meets functionality. From cozy studios to spacious three-bedroom units, each home is crafted to meet your unique lifestyle needs. Delve into the details and find the perfect space to call your own.
Studio Floorplan
Approximate Square Footage
581 SF
Sleeping Space
Open Concept Sleeping Area
1 Bathroom:
Spacious with Designer Fixtures
Modern kitchen with high-end appliances
Our Studio units are designed to maximize space and functionality. These thoughtfully crafted homes feature an open-concept living & dining area and a compact kitchen with modern appliances.
Ideal for individuals seeking a stylish and efficient living space, these units blend contemporary design with practical living solutions.
1 Bedroom Floorplan
Approximate Square Footage
681 SF
1 Bedroom:
With walk-in closet
1 Bathroom:
Contemporary bathroom design
Spacious Living Area
Modern kitchen with high-end finishes
Enclosed balcony for private outdoor space
Our 1 Bedroom units offer a perfect balance of comfort and style. Each unit includes a separate bedroom with a walk-in closet, a spacious living and dining area, a modern kitchen with high-end finishes, and an enclosed balcony for private outdoor enjoyment.
These units are perfect for those who appreciate a serene and sophisticated living environment, combining elegance with practicality.
2 Bedroom Floorplan
Approximate Square Footage
1,082 SF
Bedrooms:
Two spacious bedrooms with walk-in closets
Bathrooms:
Two elegant bathrooms with high-end fixtures
Large open-concept living and dining area
Modern kitchen with top-of-the-line appliances
Private balcony for outdoor enjoyment
Our 2 Bedroom units provide ample space for families or roommates. Featuring two spacious bedrooms with walk-in closets, a large open-concept living and dining area, a modern kitchen equipped with top-of-the-line appliances, and a private balcony, these units are designed for both comfort and luxury.
Enjoy the expansive living areas and elegant design that cater to a dynamic and upscale lifestyle.
3 Bedroom Floorplan
Approximate Square Footage
1,263 SF
Bedrooms:
With ample closet space
Bathrooms:
Contemporary bathroom designs
Spacious Living & Dining Areas
Modern kitchen with high-end finishes
Large Private Balcony
Our 3 Bedroom units are the epitome of luxury living. Offering expansive spaces, these units include three bedrooms, multiple bathrooms with high-end fixtures, a spacious living and dining area, and a large balcony perfect for outdoor activities. Ideal for larger families or those who desire extra room, these units combine comfort and style in a truly luxurious setting.
Experience the pinnacle of modern living with premium finishes and ample space for all your needs.
All floorplans are subject to change without notice. Individual units may vary in layout and square footage. All renderings, floor plans, and maps are for illustrative purposes only and should not be relied upon as exact depictions of buildings, landscaping, or layout. Coastal Community Builders adheres to all federal and state real estate laws, including the Fair Housing Act and California Department of Real Estate regulations. Please consult your Sales Representative for the most up-to-date information.
Exceptional amenities, thoughtfully designed for comfort, connection, and everyday ease.
Private Fitness Center
Movement Made Simple
Encore’s private gym gives residents 24/7 access to a clean, modern space designed for daily movement and well-being. With thoughtfully selected equipment and a calm, focused atmosphere, it’s everything you need—and nothing you don’t.
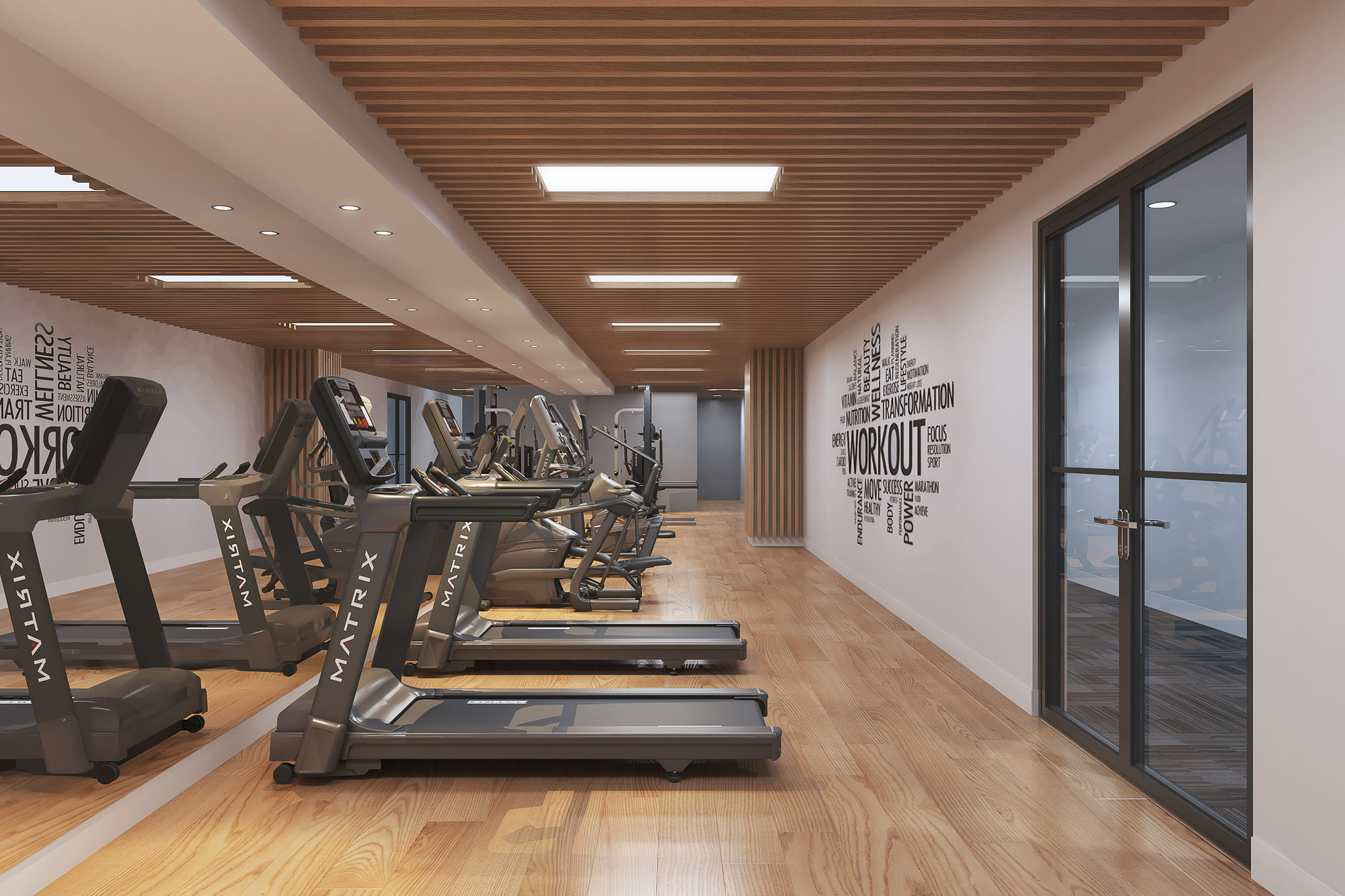
Lobby & Gathering Space
A Thoughtful First Impression
The Encore lobby sets the tone for modern living in The West End. With soft tones, natural textures, and curated seating areas, it’s more than an entryway—it’s a warm welcome home and a refined place to connect or unwind.
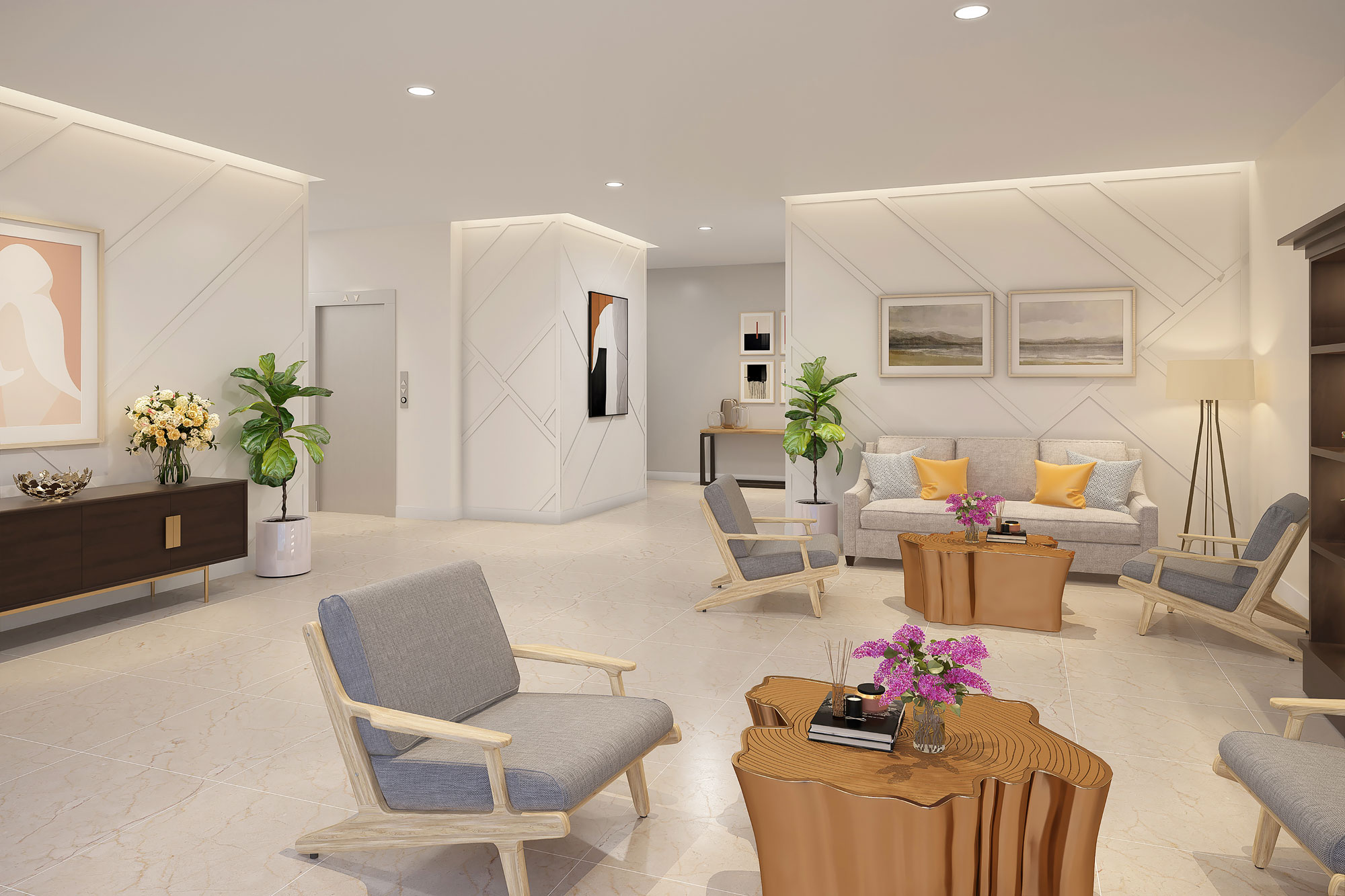
Rooftop Lounge
Coastal Views from Every Angle
Encore’s private rooftop lounge offers a tranquil space to relax, recharge, and take in panoramic ocean views. Designed with comfortable seating, fire features, and open-air ambiance, it’s the perfect place to connect with neighbors, unwind at sunset, or simply enjoy the natural beauty of the Central Coast.
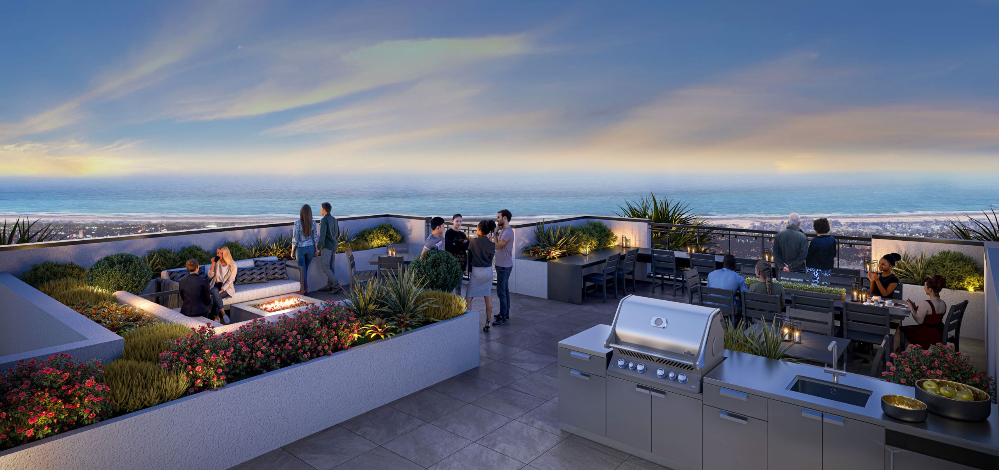







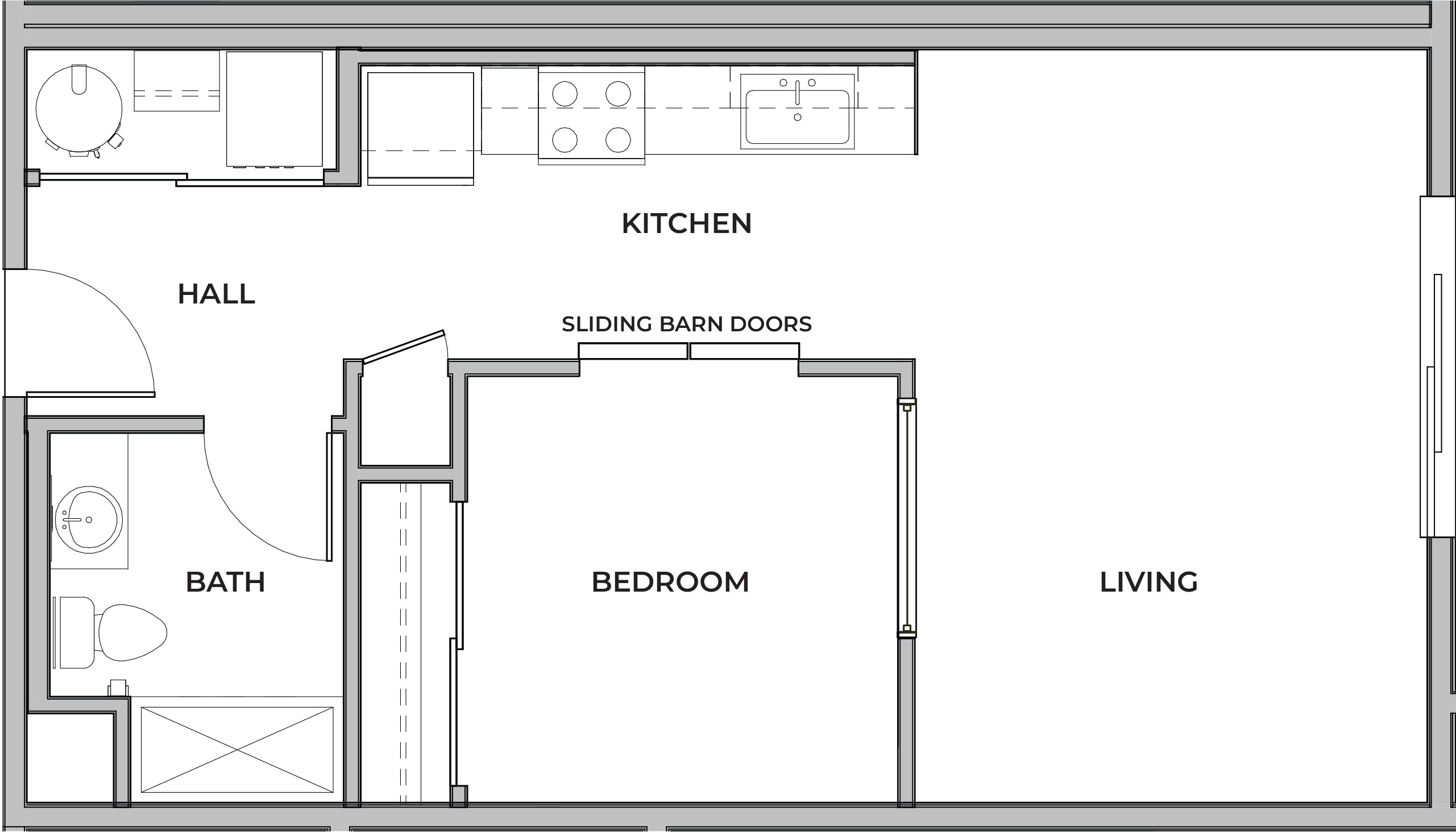
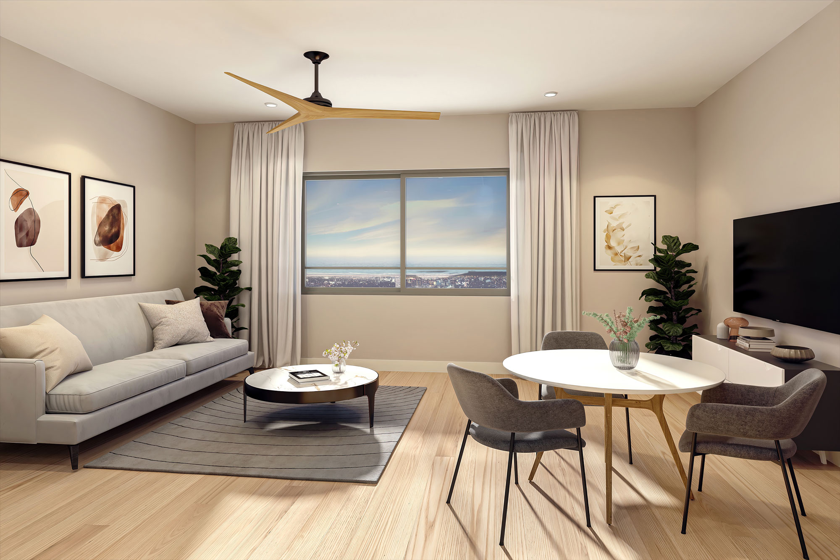
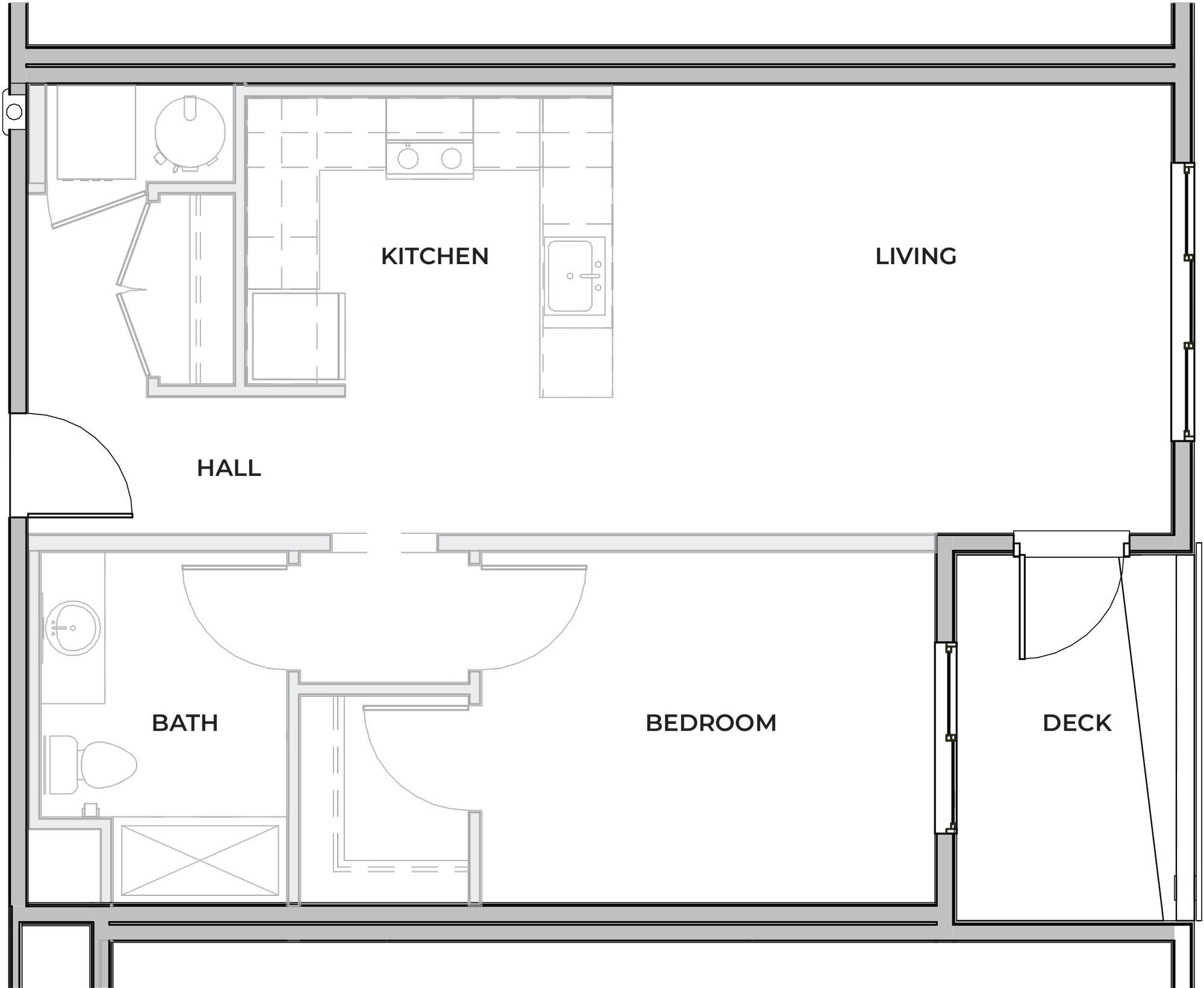
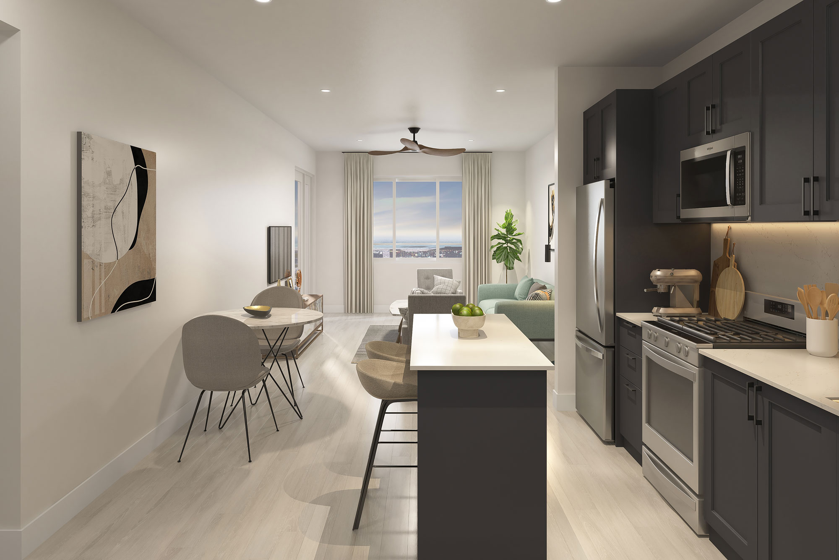
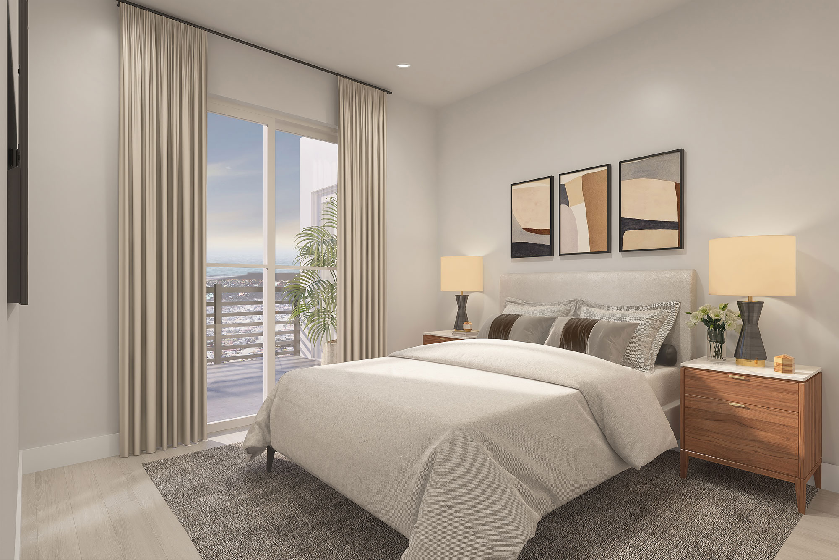
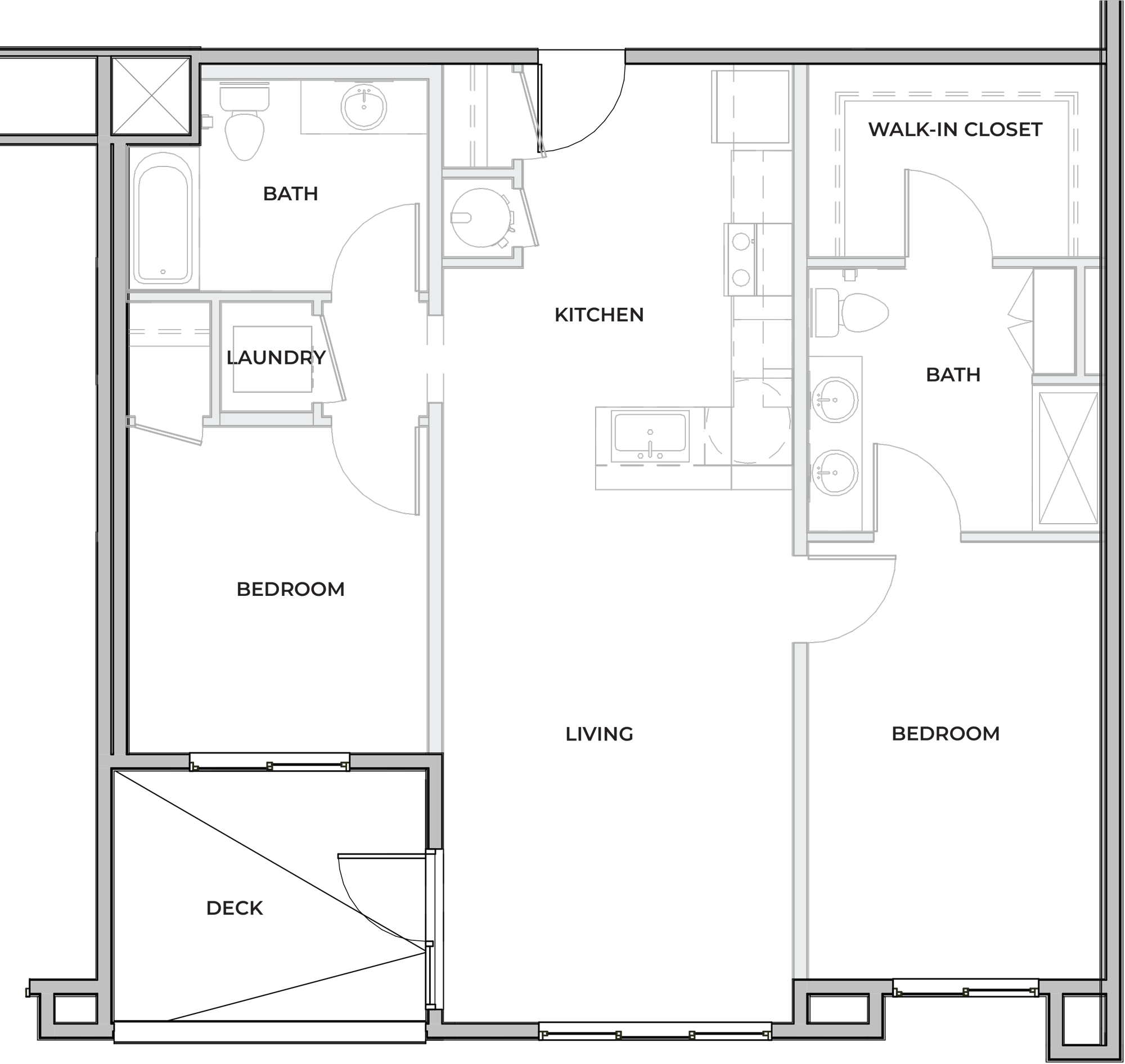
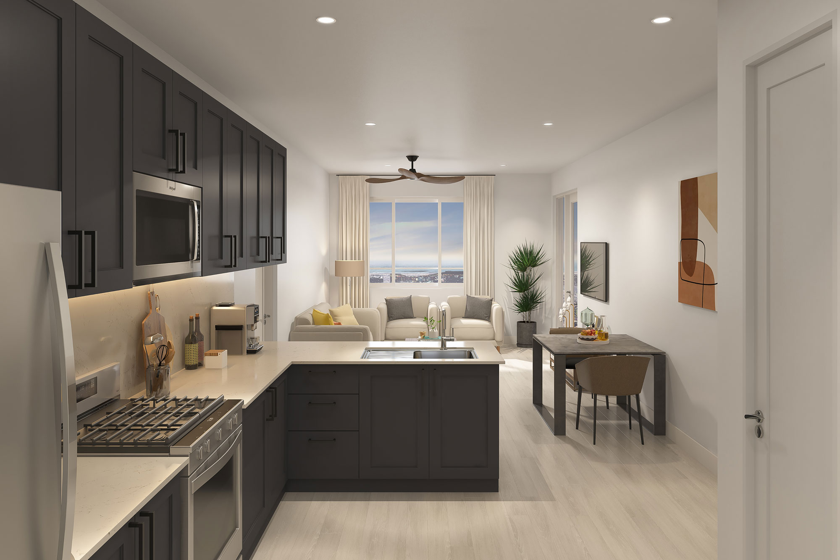
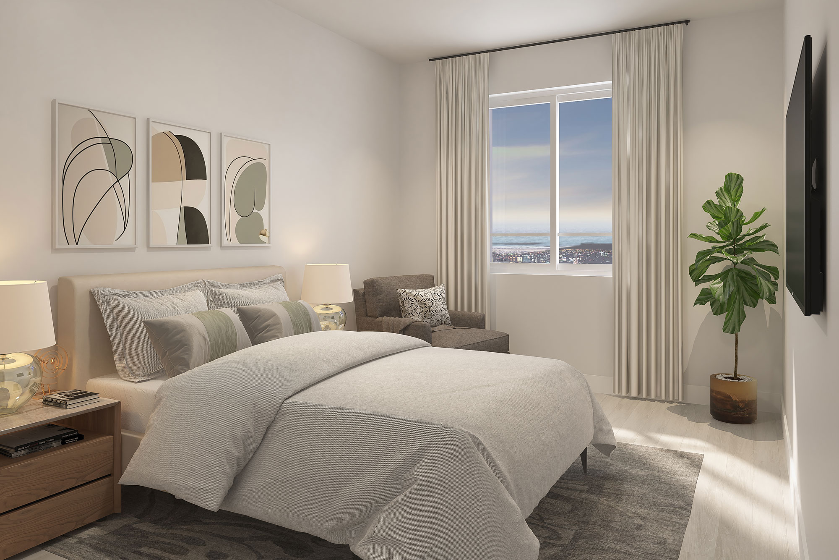
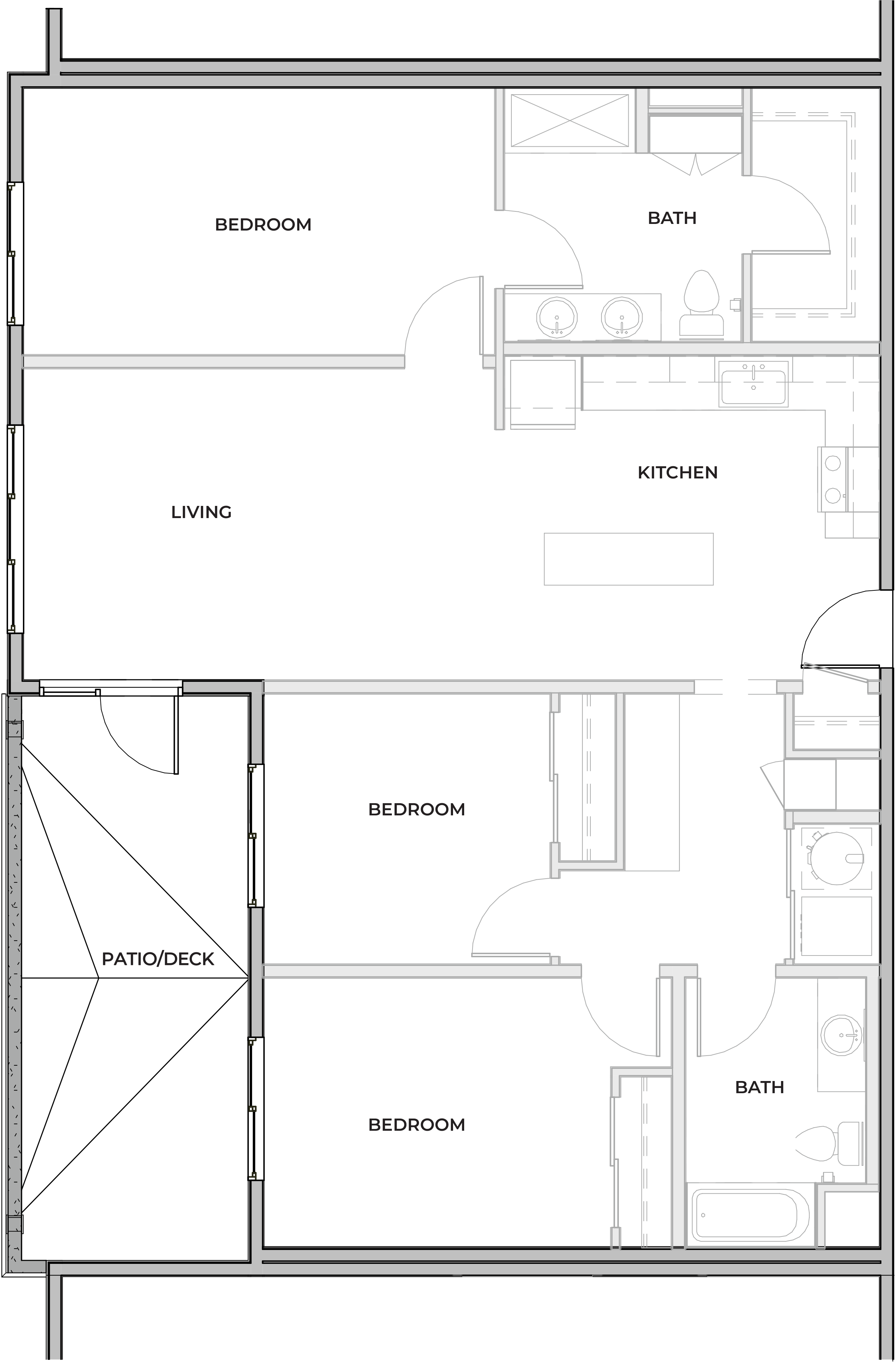
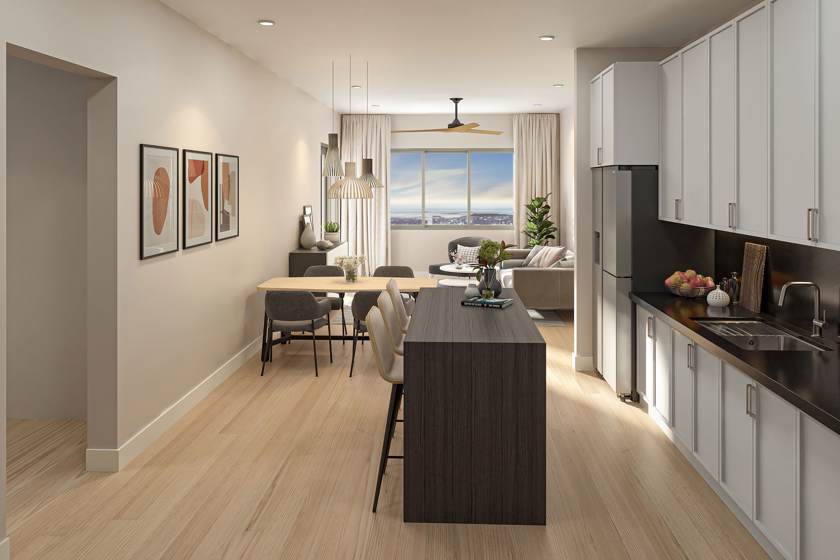
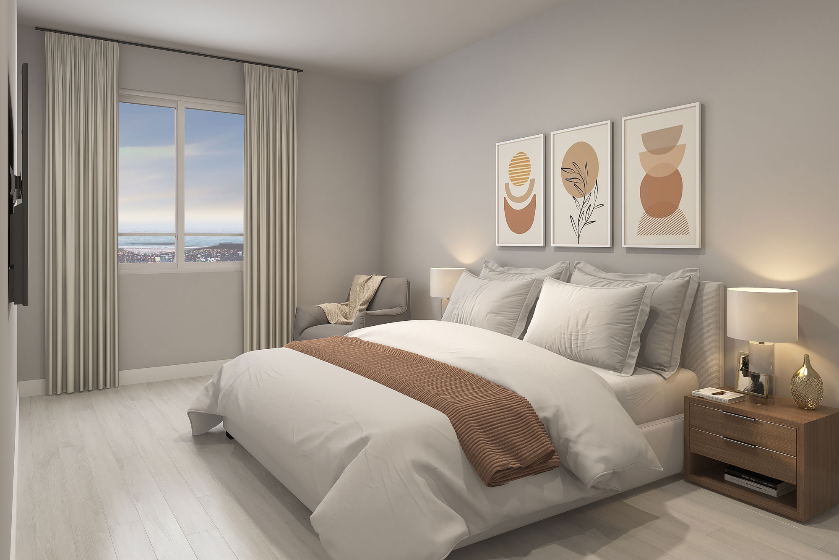
Social Suite with Outdoor Deck
Gather, Relax, Repeat
Our private community room opens onto an outdoor deck with lounge seating and a built-in firepit. Whether you’re hosting neighbors or enjoying a quiet evening, the Social Suite is designed to bring people together in comfort and style.